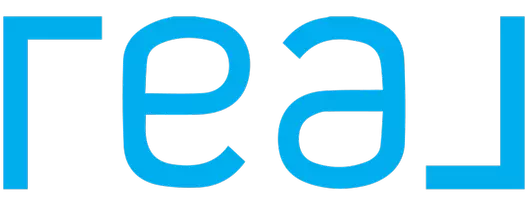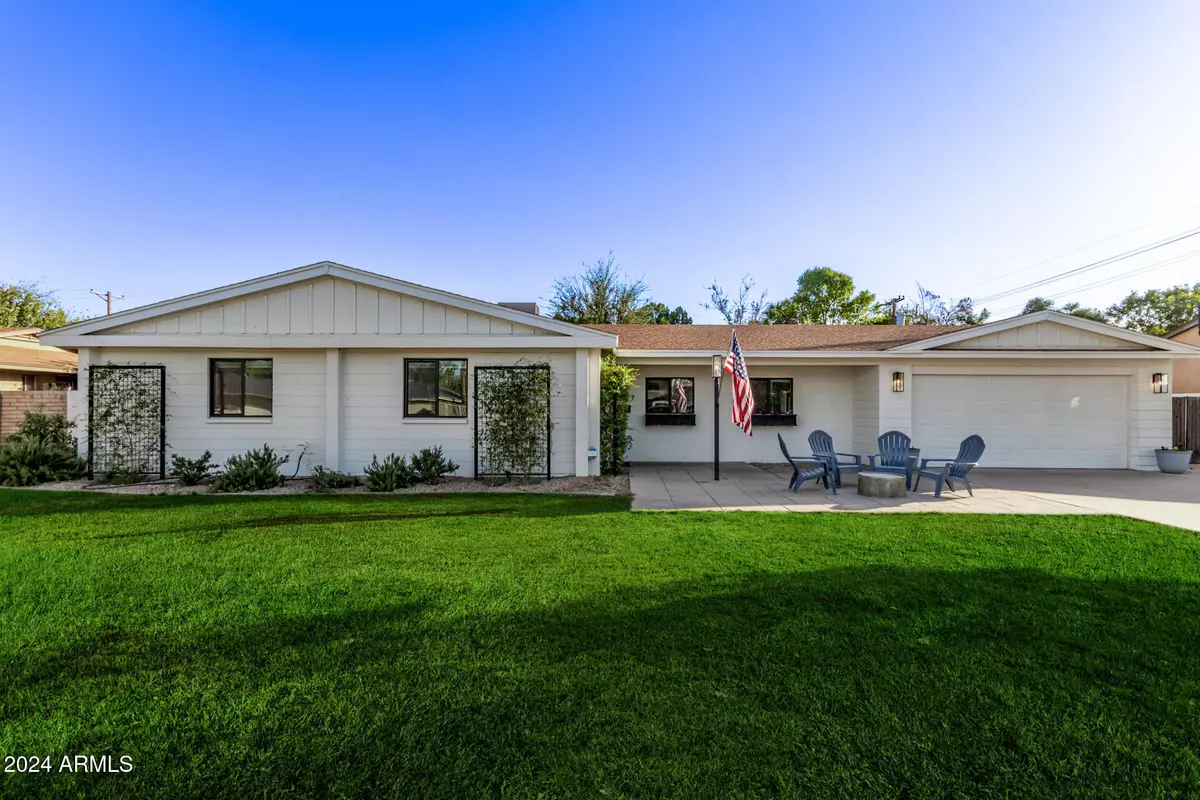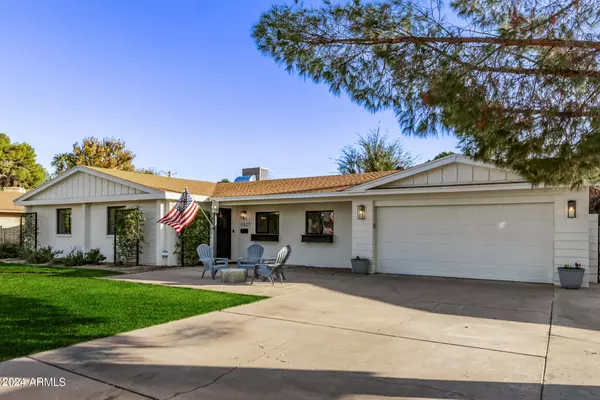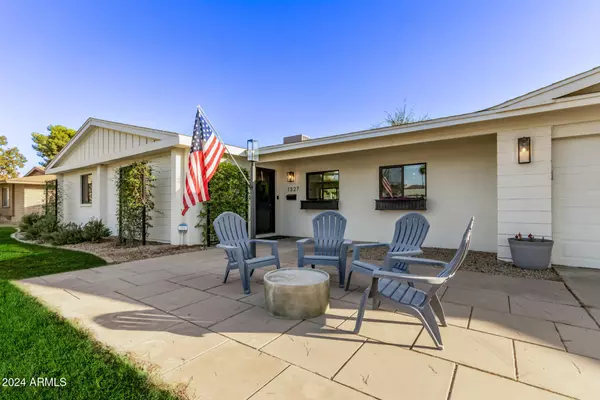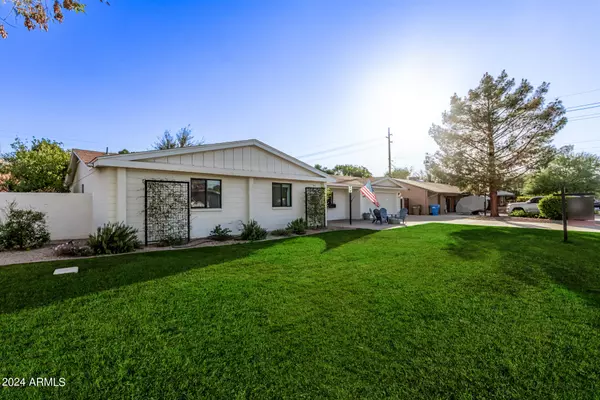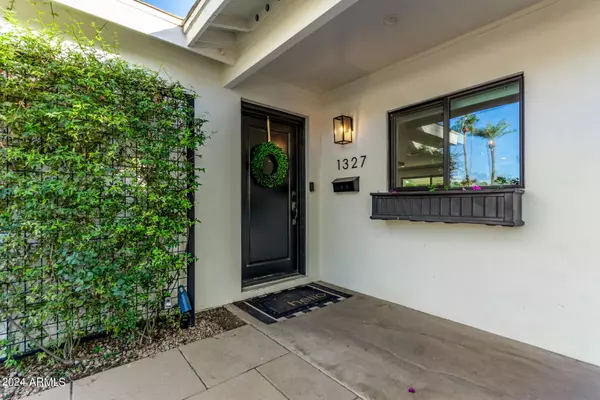$914,000
$929,000
1.6%For more information regarding the value of a property, please contact us for a free consultation.
4 Beds
2 Baths
2,096 SqFt
SOLD DATE : 12/20/2024
Key Details
Sold Price $914,000
Property Type Single Family Home
Sub Type Single Family - Detached
Listing Status Sold
Purchase Type For Sale
Square Footage 2,096 sqft
Price per Sqft $436
Subdivision Sands Central
MLS Listing ID 6752709
Sold Date 12/20/24
Style Ranch
Bedrooms 4
HOA Y/N No
Originating Board Arizona Regional Multiple Listing Service (ARMLS)
Year Built 1965
Annual Tax Amount $2,817
Tax Year 2023
Lot Size 10,149 Sqft
Acres 0.23
Property Description
Welcome to North Central Phoenix! Situated in the prestigious Royal Palm neighborhood, this beautifully remodeled 4-bedroom, 2-bathroom split floorplan home is a true gem. The home features a stunning kitchen with a huge island, custom cabinetry, and premium finishes. Brand New Wood Floors & fresh paint. Set on an oversized lot with ideal north/south exposure, the property offers a charming front patio, an RV gate, and a delightful backyard complete with cozy patio spaces. Solar panels (Paid in Full). The garage has extra storage & epoxy floor. Enjoy the best of uptown living with nearby dining, shopping, easy freeway access, and hiking trails. This is a must See Property in the beautiful, highly sought after Royal Palm neighborhood- Walk to Royal Palm Park!
Location
State AZ
County Maricopa
Community Sands Central
Direction North on Northern to Lawrence Lane. West to Address
Rooms
Other Rooms Great Room, Family Room
Master Bedroom Split
Den/Bedroom Plus 4
Separate Den/Office N
Interior
Interior Features Eat-in Kitchen, Breakfast Bar, Drink Wtr Filter Sys, No Interior Steps, Kitchen Island, 3/4 Bath Master Bdrm, Double Vanity, High Speed Internet
Heating Electric
Cooling Refrigeration, Programmable Thmstat, Ceiling Fan(s)
Flooring Carpet, Tile, Wood
Fireplaces Number No Fireplace
Fireplaces Type None
Fireplace No
Window Features Dual Pane,Vinyl Frame
SPA None
Exterior
Exterior Feature Covered Patio(s), Playground, Patio
Parking Features Attch'd Gar Cabinets, Dir Entry frm Garage, Electric Door Opener, RV Gate
Garage Spaces 2.0
Garage Description 2.0
Fence Block
Pool None
Amenities Available None
Roof Type Composition
Private Pool No
Building
Lot Description Sprinklers In Rear, Sprinklers In Front, Alley, Grass Front, Grass Back, Auto Timer H2O Front, Auto Timer H2O Back
Story 1
Builder Name WRIGHT
Sewer Public Sewer
Water City Water
Architectural Style Ranch
Structure Type Covered Patio(s),Playground,Patio
New Construction No
Schools
Elementary Schools Richard E Miller School
Middle Schools Royal Palm Middle School
High Schools Sunnyslope High School
School District Glendale Union High School District
Others
HOA Fee Include No Fees
Senior Community No
Tax ID 158-18-084
Ownership Fee Simple
Acceptable Financing Conventional
Horse Property N
Listing Terms Conventional
Financing Conventional
Read Less Info
Want to know what your home might be worth? Contact us for a FREE valuation!

Our team is ready to help you sell your home for the highest possible price ASAP

Copyright 2025 Arizona Regional Multiple Listing Service, Inc. All rights reserved.
Bought with HomeSmart
"My job is to find and attract mastery-based agents to the office, protect the culture, and make sure everyone is happy! "
