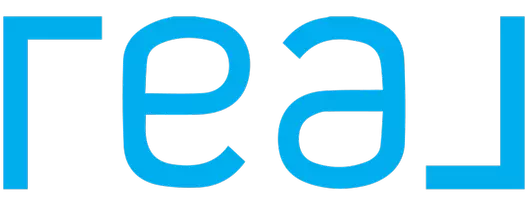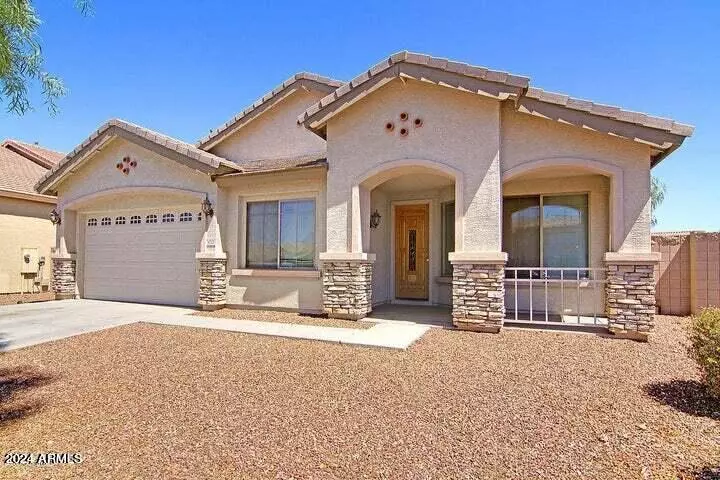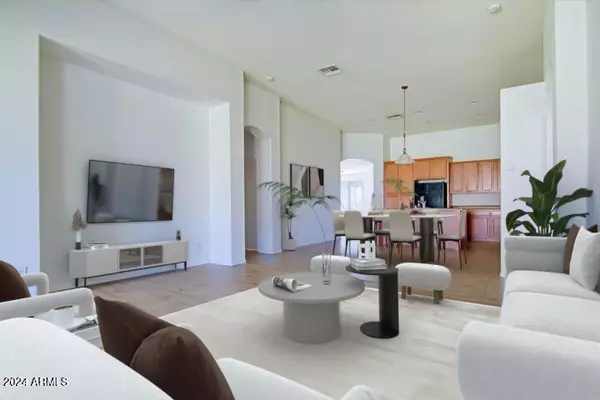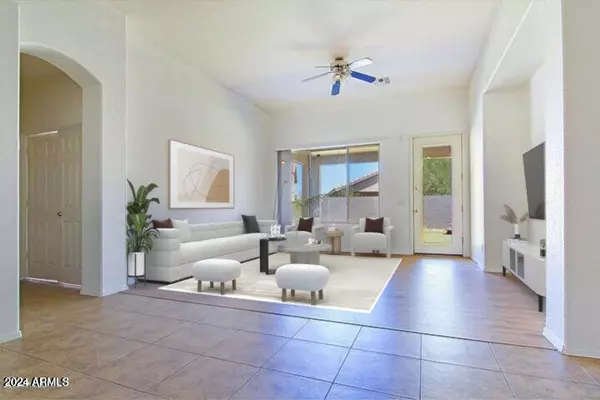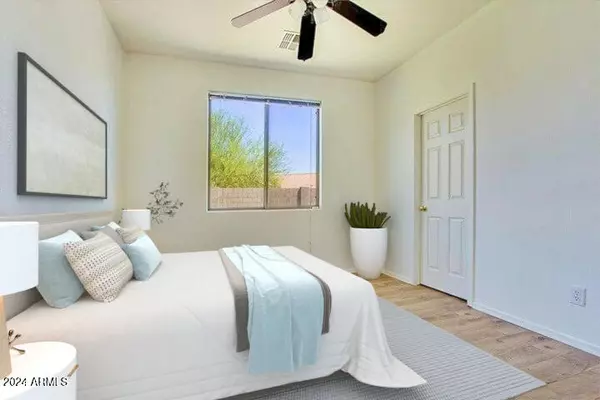$434,000
$439,000
1.1%For more information regarding the value of a property, please contact us for a free consultation.
4 Beds
2 Baths
2,345 SqFt
SOLD DATE : 11/21/2024
Key Details
Sold Price $434,000
Property Type Single Family Home
Sub Type Single Family - Detached
Listing Status Sold
Purchase Type For Sale
Square Footage 2,345 sqft
Price per Sqft $185
Subdivision Rovey Farm Estates South
MLS Listing ID 6766530
Sold Date 11/21/24
Bedrooms 4
HOA Fees $87/mo
HOA Y/N Yes
Originating Board Arizona Regional Multiple Listing Service (ARMLS)
Year Built 2004
Annual Tax Amount $1,995
Tax Year 2023
Lot Size 8,268 Sqft
Acres 0.19
Property Description
PRICED TO SELL! Welcome to your dream home in a sought-after neighborhood! This stunning 4-bedroom, 2-bathroom residence also includes a versatile den, perfect for a home office or extra living space. Nestled in a quiet cul-de-sac, you'll enjoy peace and privacy while being just moments away from shopping, restaurants, a casino, and a sports complex—everything you need for entertainment and convenience.
Step inside to an open floor plan that's ideal for both relaxation and entertaining. The brand-new kitchen and master bathroom countertops add a modern touch, making this home move-in ready. Don't miss this opportunity to live in one of the area's most desirable locations!
Location
State AZ
County Maricopa
Community Rovey Farm Estates South
Direction North on 89th Ave, east on Myrtle, south on 88th Ln, east on Palmaire to property on the left.
Rooms
Master Bedroom Split
Den/Bedroom Plus 5
Separate Den/Office Y
Interior
Interior Features Kitchen Island, Double Vanity, Separate Shwr & Tub, Granite Counters
Heating Natural Gas
Cooling Refrigeration
Flooring Laminate, Tile
Fireplaces Number No Fireplace
Fireplaces Type None
Fireplace No
SPA None
Laundry WshrDry HookUp Only
Exterior
Garage Spaces 2.0
Carport Spaces 2
Garage Description 2.0
Fence Block
Pool None
Community Features Playground, Biking/Walking Path
Roof Type Tile
Private Pool No
Building
Lot Description Gravel/Stone Front, Gravel/Stone Back, Grass Back
Story 1
Builder Name Fulton Homes
Sewer Public Sewer
Water City Water
New Construction No
Schools
Elementary Schools Peoria Elementary School
Middle Schools Cottonwood Elementary School
High Schools Raymond S. Kellis
School District Peoria Unified School District
Others
HOA Name Vision Community Mgm
HOA Fee Include No Fees
Senior Community No
Tax ID 142-28-786
Ownership Fee Simple
Acceptable Financing Conventional, FHA, VA Loan
Horse Property N
Listing Terms Conventional, FHA, VA Loan
Financing FHA
Special Listing Condition Owner/Agent
Read Less Info
Want to know what your home might be worth? Contact us for a FREE valuation!

Our team is ready to help you sell your home for the highest possible price ASAP

Copyright 2024 Arizona Regional Multiple Listing Service, Inc. All rights reserved.
Bought with Real Broker

"My job is to find and attract mastery-based agents to the office, protect the culture, and make sure everyone is happy! "
