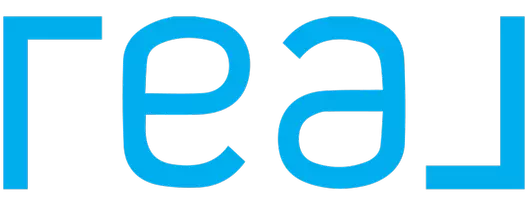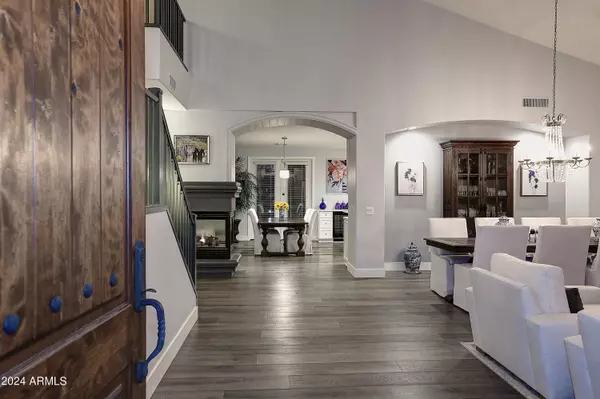$1,280,000
$1,385,000
7.6%For more information regarding the value of a property, please contact us for a free consultation.
5 Beds
3 Baths
3,904 SqFt
SOLD DATE : 11/07/2024
Key Details
Sold Price $1,280,000
Property Type Single Family Home
Sub Type Single Family - Detached
Listing Status Sold
Purchase Type For Sale
Square Footage 3,904 sqft
Price per Sqft $327
Subdivision Sonoran Hills Parcel H
MLS Listing ID 6756469
Sold Date 11/07/24
Bedrooms 5
HOA Fees $71/qua
HOA Y/N Yes
Originating Board Arizona Regional Multiple Listing Service (ARMLS)
Year Built 2000
Annual Tax Amount $5,116
Tax Year 2023
Lot Size 0.290 Acres
Acres 0.29
Property Description
This gated Sonoran Hills home encompasses a collaboration of timeless elegance and poise. A grand vaulted entry leads to European oak hardwood floors and plentiful space for entertaining. Chef's kitchen features a Miele oven/range/hood and dishwasher, Carrara Quartz countertops, and an abundance of cabinet storage. Primary suite boasts a dual Restoration Hardware vanity & solid marble slabbed shower. Relish in the private oversized cul-de-sac lot which backs to a natural wash offering tranquil privacy. The expansive backyard provides an excess of outdoor enjoyment. Dine poolside, settle in with the Canterra Stone fireplace, or barbecue while admiring desert twilight. Close to fine dining, schools, and shopping, this desert dwelling embraces North Scottsdale living at its finest.
Location
State AZ
County Maricopa
Community Sonoran Hills Parcel H
Direction From 101, take Hayden north to Deer Valley, turn right (east),turn left on E Sands Dr. enter gate, and turn left immediately on 78th St. Turn right on San Fernando Dr. Home is in cul-de-sac on left.
Rooms
Other Rooms Loft
Den/Bedroom Plus 7
Separate Den/Office Y
Interior
Interior Features Eat-in Kitchen, Breakfast Bar, Pantry, Double Vanity, Full Bth Master Bdrm, Separate Shwr & Tub
Heating Natural Gas
Cooling Refrigeration, Ceiling Fan(s)
Flooring Carpet, Wood
Fireplaces Number 1 Fireplace
Fireplaces Type 1 Fireplace
Fireplace Yes
Window Features Sunscreen(s),Mechanical Sun Shds
SPA None
Exterior
Garage Spaces 2.0
Garage Description 2.0
Fence Block
Pool Fenced, Private
Community Features Biking/Walking Path
Amenities Available Management
Roof Type Tile
Private Pool Yes
Building
Lot Description Sprinklers In Rear, Sprinklers In Front, Desert Back, Desert Front, Grass Back
Story 2
Builder Name MARACAY
Sewer Public Sewer
Water City Water
New Construction No
Schools
Elementary Schools Pinnacle Peak Preparatory
Middle Schools Pinnacle Peak Preparatory
High Schools Pinnacle High School
School District Paradise Valley Unified District
Others
HOA Name City Property Mgmt
HOA Fee Include Maintenance Grounds,Street Maint
Senior Community No
Tax ID 212-02-598
Ownership Fee Simple
Acceptable Financing Conventional, FHA, VA Loan
Horse Property N
Listing Terms Conventional, FHA, VA Loan
Financing Other
Read Less Info
Want to know what your home might be worth? Contact us for a FREE valuation!

Our team is ready to help you sell your home for the highest possible price ASAP

Copyright 2024 Arizona Regional Multiple Listing Service, Inc. All rights reserved.
Bought with Real Broker

"My job is to find and attract mastery-based agents to the office, protect the culture, and make sure everyone is happy! "






