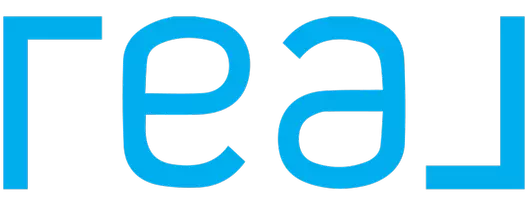$750,000
$750,000
For more information regarding the value of a property, please contact us for a free consultation.
3 Beds
3 Baths
2,347 SqFt
SOLD DATE : 08/22/2024
Key Details
Sold Price $750,000
Property Type Single Family Home
Sub Type Single Family - Detached
Listing Status Sold
Purchase Type For Sale
Square Footage 2,347 sqft
Price per Sqft $319
Subdivision Scarlett Canyon
MLS Listing ID 6694601
Sold Date 08/22/24
Style Ranch
Bedrooms 3
HOA Fees $10
HOA Y/N Yes
Originating Board Arizona Regional Multiple Listing Service (ARMLS)
Year Built 1996
Annual Tax Amount $3,406
Tax Year 2023
Lot Size 8,651 Sqft
Acres 0.2
Property Description
What a GEM! This gorgeous home in Scarlett Canyon will surely impress you! Providing 3 beds + den, 3 baths, a 3-car garage, and a low-care landscape. Fabulous interior showcases vaulted ceilings, abundant natural light, warm palette, plantation shutters, and stone tile flooring w/carpet in all the right places. You'll LOVE the formal living/dining room and the open-concept family room w/wood-look floors! The fully equipped kitchen boasts granite counters, track lighting, a pantry, ample wood cabinetry, stylish wall accents, and an island w/breakfast bar. The cozy den, with dual entries, provides versatility! Large double-door main bedroom has patio access and an ensuite with dual sinks, separate tub/shower, & a walk-in closet. Secondary bedrooms shared a Jack & Jill bathroom w/dual sinks. If entertaining is on your mind, the resort-style backyard awaits you! This space promises year-round enjoyment, featuring a sparkling pool, covered patio, artificial turf, elevated paver patio w/fire pit, and BBQ grilling station under the pergola. Located in the peaceful Community adjacent to the PHX Mountain Preserve, offering convenient access to numerous hiking and walking trails. Move-in ready! Just WOW!
Location
State AZ
County Maricopa
Community Scarlett Canyon
Direction Get on I-10 W, Take I-17 N to E Beardsley Rd. Take exit 26 from AZ-101 Loop E, Drive to E Mohawk Ln.
Rooms
Other Rooms Family Room
Den/Bedroom Plus 4
Separate Den/Office Y
Interior
Interior Features Breakfast Bar, No Interior Steps, Vaulted Ceiling(s), Kitchen Island, Pantry, Double Vanity, Full Bth Master Bdrm, Separate Shwr & Tub, Granite Counters
Heating Electric
Cooling Refrigeration, Ceiling Fan(s)
Flooring Carpet, Stone
Fireplaces Type Fire Pit
Fireplace Yes
Window Features Sunscreen(s),Dual Pane
SPA None
Exterior
Exterior Feature Covered Patio(s), Gazebo/Ramada, Patio
Parking Features Dir Entry frm Garage, Electric Door Opener
Garage Spaces 3.0
Garage Description 3.0
Fence Block
Pool Private
Community Features Biking/Walking Path
Utilities Available APS, SW Gas
Amenities Available Other
Roof Type Tile
Private Pool Yes
Building
Lot Description Gravel/Stone Front, Gravel/Stone Back
Story 1
Builder Name BEAZER HOMES
Sewer Public Sewer
Water City Water
Architectural Style Ranch
Structure Type Covered Patio(s),Gazebo/Ramada,Patio
New Construction No
Schools
Elementary Schools Eagle Ridge Elementary School
Middle Schools Mountain Trail Middle School
High Schools North Canyon High School
School District Paradise Valley Unified District
Others
HOA Name Scarlett Canyon
HOA Fee Include Other (See Remarks)
Senior Community No
Tax ID 213-05-066
Ownership Fee Simple
Acceptable Financing Conventional
Horse Property N
Listing Terms Conventional
Financing Cash
Read Less Info
Want to know what your home might be worth? Contact us for a FREE valuation!

Our team is ready to help you sell your home for the highest possible price ASAP

Copyright 2025 Arizona Regional Multiple Listing Service, Inc. All rights reserved.
Bought with West USA Realty
"My job is to find and attract mastery-based agents to the office, protect the culture, and make sure everyone is happy! "






