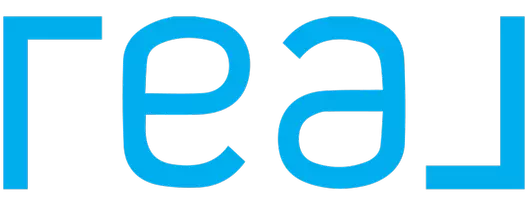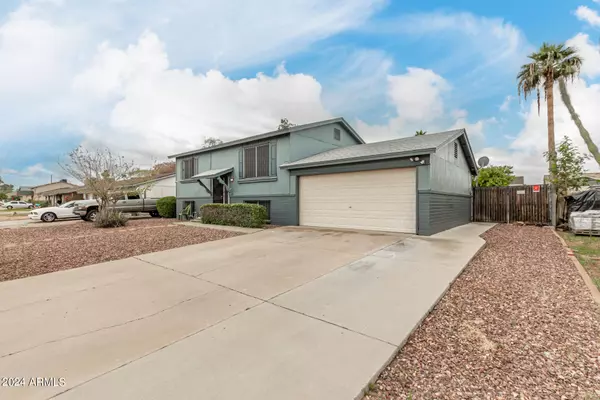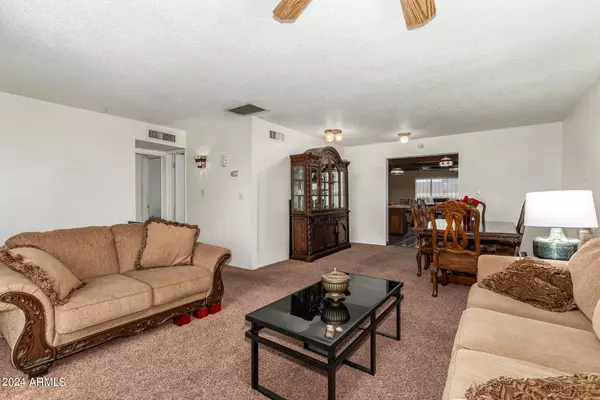$405,000
$399,000
1.5%For more information regarding the value of a property, please contact us for a free consultation.
5 Beds
3 Baths
2,432 SqFt
SOLD DATE : 04/30/2024
Key Details
Sold Price $405,000
Property Type Single Family Home
Sub Type Single Family - Detached
Listing Status Sold
Purchase Type For Sale
Square Footage 2,432 sqft
Price per Sqft $166
Subdivision Woodbriar Unit 2
MLS Listing ID 6573493
Sold Date 04/30/24
Style Santa Barbara/Tuscan
Bedrooms 5
HOA Y/N No
Originating Board Arizona Regional Multiple Listing Service (ARMLS)
Year Built 1972
Annual Tax Amount $839
Tax Year 2022
Lot Size 6,830 Sqft
Acres 0.16
Property Description
This is the perfect home central to Phoenix and close to everything. The sellers have lived in the home for 27 years and have built many memories. The Sundeck is the perfect place to enjoy the view of South Mt or Camelback Mt and the best place to watch the July 4th Fireworks with friends and family. New roof - 2021, 2 HVAC units. w one cooling upper house and one cooling lower house. lower unit newly replaced 2023. Lower level offers large living space with double doors to the massive master with separate exit to back yard, walk in closet. Laundry and additional 2 rooms on lower level - one with ensuite bath. Upper level is spacious for gathering. Living room with formal dining area and extended eat in kitchen with all new appliances, island, and tile countertops. Wood beams and the vaulted ceiling create a spacious kitchen. Sellers downsizing makes this home perfect for a growing family.
Location
State AZ
County Maricopa
Community Woodbriar Unit 2
Direction South on 48th, Right on Alta Vista to house located on Left side
Rooms
Other Rooms Family Room, BonusGame Room
Master Bedroom Downstairs
Den/Bedroom Plus 6
Separate Den/Office N
Interior
Interior Features Master Downstairs, Eat-in Kitchen, Vaulted Ceiling(s), Kitchen Island, Pantry, 3/4 Bath Master Bdrm, High Speed Internet
Heating Natural Gas
Cooling Refrigeration
Flooring Carpet, Vinyl, Tile
Fireplaces Number No Fireplace
Fireplaces Type None
Fireplace No
SPA None
Laundry WshrDry HookUp Only
Exterior
Exterior Feature Balcony, Patio
Parking Features RV Gate
Garage Spaces 2.0
Garage Description 2.0
Fence Block
Pool None
Community Features Near Bus Stop
Utilities Available SRP, SW Gas
Amenities Available None
View Mountain(s)
Roof Type Composition
Private Pool No
Building
Lot Description Dirt Back, Gravel/Stone Front
Story 2
Builder Name unk
Sewer Public Sewer
Water City Water
Architectural Style Santa Barbara/Tuscan
Structure Type Balcony,Patio
New Construction No
Schools
Elementary Schools Nevitt Elementary School
Middle Schools Geneva Epps Mosley Middle School
High Schools Tempe High School
School District Tempe Union High School District
Others
HOA Fee Include No Fees
Senior Community No
Tax ID 123-17-206
Ownership Fee Simple
Acceptable Financing Conventional, FHA, VA Loan
Horse Property N
Listing Terms Conventional, FHA, VA Loan
Financing Conventional
Read Less Info
Want to know what your home might be worth? Contact us for a FREE valuation!

Our team is ready to help you sell your home for the highest possible price ASAP

Copyright 2024 Arizona Regional Multiple Listing Service, Inc. All rights reserved.
Bought with Endless Ventures

"My job is to find and attract mastery-based agents to the office, protect the culture, and make sure everyone is happy! "






