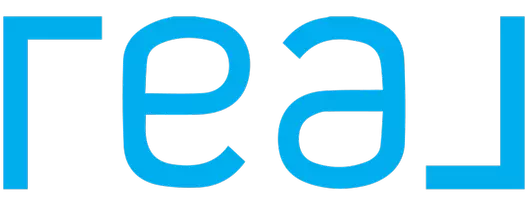$2,050,000
$2,050,000
For more information regarding the value of a property, please contact us for a free consultation.
5 Beds
4.5 Baths
3,425 SqFt
SOLD DATE : 12/28/2023
Key Details
Sold Price $2,050,000
Property Type Single Family Home
Sub Type Single Family - Detached
Listing Status Sold
Purchase Type For Sale
Square Footage 3,425 sqft
Price per Sqft $598
Subdivision Whisper Ridge
MLS Listing ID 6629360
Sold Date 12/28/23
Bedrooms 5
HOA Fees $165/mo
HOA Y/N Yes
Originating Board Arizona Regional Multiple Listing Service (ARMLS)
Year Built 2017
Annual Tax Amount $4,244
Tax Year 2023
Lot Size 1.107 Acres
Acres 1.11
Property Description
Experience the epitome of desert luxury at 10996 N 137th Street, a masterpiece nestled up against the McDowell Mountains! Truly the BEST lot in all of The Enclave! There are so many amazing things to say about this home that it's hard to list them all, see the documents tab for all seller details!
Located on over an acre lot at the quiet end of a cul-de-sac, with only one neighbor to the South, this home boasts beautiful mountain views in the North, East, and South. It's such a special place, you'll be excited to make it your home!
As you pull up to this stunning residence you'll notice the large driveway with a double gate to your side yard, 3 car garage with epoxy flooring and fresh exterior paint that makes the house look brand new! The front yard looks like a second neighborhood park with a Mediterranean Fountain, Pergola, Outdoor seating and beautiful landscaping! As you enter the home, pristine tile flooring guides you through its expansive layout and large windows with plantation shutters fill the home with natural light! This gorgeous luxury home opens into a massive chef's kitchen, adorned with KitchenAid appliances, an oversized Frigidaire professional Refrigerator/Freezer combo and a wine fridge! Drinking from the tap is just fine as this property features a complete home water filtration and softener system. The Great Room features a top-of-the-line ceiling surround sound system - perfect for watching the Big Game or entertaining family and friends!
With 5 generously sized bedrooms and 4.5 baths, each space has been meticulously maintained by the original owner, reflecting an unwavering commitment to quality and comfort. The primary retreat is the perfect place to unwind after a long day and features an en-suite bathroom with a gorgeous walk-in closet! The additional office space in the home offers versatile possibilities; it can gracefully transform into a music room, a library, or even a private fitness area, tailored to your unique preferences. The formal dining room serves as an ideal spot for hosting family and friends during festive occasions, and its adaptable nature also allows it to function as a flexible space.
This is one of THREE homes in the neighborhood with an in-house vacuum system. With 23 solar panels there's no need to worry about soaring electric bills in the summer!
Imagine yourself stepping into an outdoor oasis; over $170,000 has been invested to create a backyard paradise that features a HUGE sparkling pool with elegant water and fire features, an outdoor fireplace with seating, and an inviting above-ground spa for your relaxation and entertainment needs. Kickback and relax under one of TWO pergolas (second one being installed on December 7th & 8th, 2023) while enjoying the beautiful west facing Sunset! But that's NOT all! This property includes Fig, Lemon, Tangerine and Mandarin trees that line your backyard, real grass in both the front and backyard as well as mature plants on a drip system in gorgeous ceramic pots! The lush garden is truly extravagant featuring plants such as Hong Kong Orchid Trees, Canna Lilies with orange flowers and a planted hedge.
This home is more than just a residence, it's a statement of lavish living and impeccable care. Keep an eye out for this upcoming listing that promises an unparalleled lifestyle in one of Scottsdale's most coveted neighborhoods. Your dream home awaits!
Location
State AZ
County Maricopa
Community Whisper Ridge
Direction Head East on E Shea Blvd, then North on N 136th Street, head East on E Desert Cove Avenue, then South on N 136th Way, then SE on E Sahuaro Drive, then North on N 137th Street.
Rooms
Other Rooms Great Room
Den/Bedroom Plus 6
Separate Den/Office Y
Interior
Interior Features See Remarks, Breakfast Bar, Drink Wtr Filter Sys, Kitchen Island, Pantry, Double Vanity, Full Bth Master Bdrm, Separate Shwr & Tub, High Speed Internet
Heating Natural Gas
Cooling Refrigeration
Flooring Carpet, Tile
Fireplaces Type 2 Fireplace, Exterior Fireplace, Family Room
Fireplace Yes
Window Features Dual Pane,Low-E
SPA Above Ground,Heated,Private
Laundry WshrDry HookUp Only
Exterior
Exterior Feature Covered Patio(s), Patio, Private Yard
Parking Features Dir Entry frm Garage, Electric Door Opener
Garage Spaces 3.0
Garage Description 3.0
Fence Block, Wrought Iron
Pool Private
Community Features Gated Community, Playground, Biking/Walking Path
Amenities Available Management
View Mountain(s)
Roof Type Tile,Concrete
Private Pool Yes
Building
Lot Description Corner Lot, Cul-De-Sac, Grass Front, Grass Back
Story 1
Builder Name Cal Atlantic
Sewer Public Sewer
Water City Water
Structure Type Covered Patio(s),Patio,Private Yard
New Construction No
Schools
Elementary Schools Anasazi Elementary
Middle Schools Mountainside Middle School
High Schools Desert Mountain High School
School District Scottsdale Unified District
Others
HOA Name Whisper Ridge
HOA Fee Include Maintenance Grounds,Street Maint
Senior Community No
Tax ID 217-32-598
Ownership Fee Simple
Acceptable Financing Conventional, FHA
Horse Property N
Listing Terms Conventional, FHA
Financing Cash
Read Less Info
Want to know what your home might be worth? Contact us for a FREE valuation!

Our team is ready to help you sell your home for the highest possible price ASAP

Copyright 2024 Arizona Regional Multiple Listing Service, Inc. All rights reserved.
Bought with NORTH&CO.

"My job is to find and attract mastery-based agents to the office, protect the culture, and make sure everyone is happy! "






