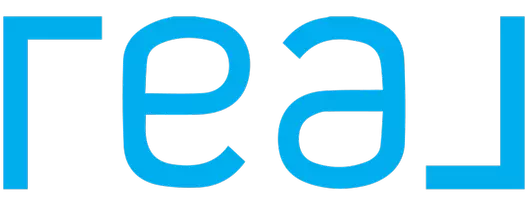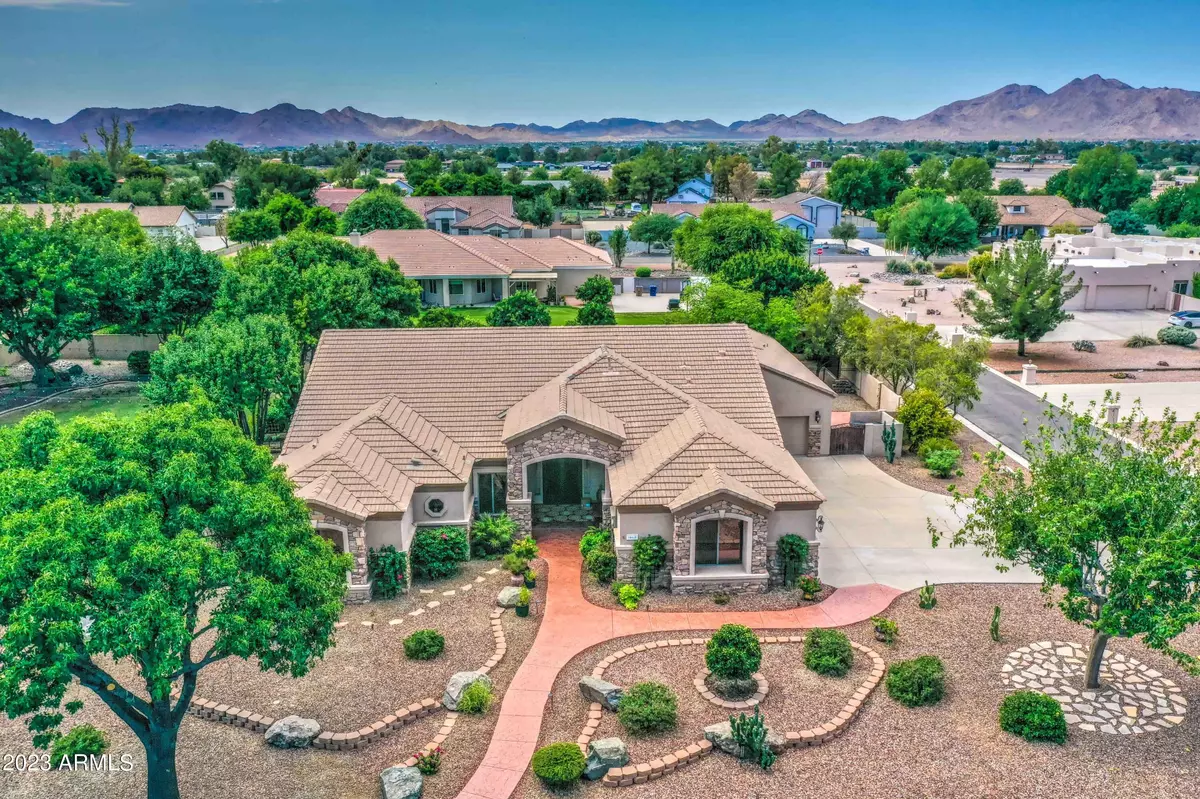$1,200,000
$1,200,000
For more information regarding the value of a property, please contact us for a free consultation.
5 Beds
3.5 Baths
3,313 SqFt
SOLD DATE : 10/30/2023
Key Details
Sold Price $1,200,000
Property Type Single Family Home
Sub Type Single Family - Detached
Listing Status Sold
Purchase Type For Sale
Square Footage 3,313 sqft
Price per Sqft $362
Subdivision Queen Creek Ranchettes 3
MLS Listing ID 6598625
Sold Date 10/30/23
Style Ranch
Bedrooms 5
HOA Fees $64/qua
HOA Y/N Yes
Originating Board Arizona Regional Multiple Listing Service (ARMLS)
Year Built 2000
Annual Tax Amount $4,284
Tax Year 2022
Lot Size 0.815 Acres
Acres 0.82
Property Description
Looking for the perfect tranquil oasis? Look no further than this stunning home with luxurious amenities and upgrades throughout! Nestled on a spacious corner lot, this home offers a captivating blend of interior elegance and outdoor splendor!
As you approach the home, you will appreciate its stunning and inviting curb appeal. You will enter through a set of gorgeous security doors into a grand entry that will introduce you to beautiful tile work that flows throughout the home, adding a touch of sophistication and style. The floor plan effortlessly combines the living, dining and kitchen area perfect for both entertaining and everyday living. The large Chef's kitchen provides a 48'' Wolf range with double gas ovens, 42'' custom cabinets and custom backsplash. The fifth bedroom is actually a guest retreat, complete with kitchenette, private bathroom and it's own garage. It is the perfect place for multi-generational living or visiting guests providing them with the utmost privacy and comfort. -Both the three car garage and single car garage are epoxied, the single car garage has been fully customized with tons of cabinets, work bench and still plenty of room to fit a vehicle, both garage doors are wifi/app connected and have key pad entry The spacious primary suite offers a large bedroom and spa-like bathroom with brick, stone and tile work in all the right places including a fully upgraded, designer closet and private door to the resort style backyard!
Unwind and relax in the comfort of a true backyard oasis! Take a refreshing dip in the inviting pool or indulge in a soak in the spa under the stars. If backyard entertainment is your passion, look no further because this space has it all including built in BBQ, RV gate, gas firepit, custom stamped extended patio, garden and sunken, lit, grass area with beautiful shade and a few fruit trees for any type of entertaining you could imagine with your friends and loved ones. And to beat the heat, enjoy the convenience of a commercial grade, in ground misting system keeping you cool during those hot Arizona summer days! Every corner of this home exudes quality and attention to detail. From the upgraded fixtures to the high-end finishes, no expense has been spared in creating a luxurious space for its lucky occupants. Located in the highly sought-after Queen Creek Ranchettes III, this home offers both serenity and convenience. Nearby amenities such as shops, restaurants, San Tan Mountain, the Sonoqui multi-use path, Horseshoe park, Mansel Carter Oasis Park and much more. Do not miss the opportunity to own this breathtaking property that offers the very best in comfort, style, and sophistication!
Additional Features:
-Plantation shutters throughout
-Nest thermostats
- two 50 amp outlets
Location
State AZ
County Maricopa
Community Queen Creek Ranchettes 3
Direction South on Sossaman from Ocotillo, left on Via del Verde, left on 193rd, Right on Via del Palo, Right on 194th. Home is on the corner of 194th and Via del Rancho
Rooms
Other Rooms Guest Qtrs-Sep Entrn, Family Room
Master Bedroom Split
Den/Bedroom Plus 5
Separate Den/Office N
Interior
Interior Features Eat-in Kitchen, 9+ Flat Ceilings, Kitchen Island, Double Vanity, Full Bth Master Bdrm, Separate Shwr & Tub, Tub with Jets, Granite Counters
Heating Mini Split, Natural Gas
Cooling Refrigeration
Flooring Carpet, Tile
Fireplaces Number No Fireplace
Fireplaces Type None
Fireplace No
Window Features Double Pane Windows,Low Emissivity Windows
SPA Heated,Private
Exterior
Exterior Feature Covered Patio(s), Misting System, Patio, Built-in Barbecue, RV Hookup
Parking Features Attch'd Gar Cabinets, Electric Door Opener, RV Gate
Garage Spaces 4.0
Garage Description 4.0
Fence Block
Pool Variable Speed Pump, Heated, Private
Landscape Description Irrigation Back
Community Features Biking/Walking Path
Utilities Available SRP
View Mountain(s)
Roof Type Tile
Accessibility Accessible Door 32in+ Wide, Bath Grab Bars
Private Pool Yes
Building
Lot Description Corner Lot, Desert Back, Desert Front, Gravel/Stone Front, Grass Back, Auto Timer H2O Front, Irrigation Back
Story 1
Builder Name Amberwood
Sewer Septic Tank
Water City Water
Architectural Style Ranch
Structure Type Covered Patio(s),Misting System,Patio,Built-in Barbecue,RV Hookup
New Construction No
Schools
Elementary Schools Desert Mountain Elementary
Middle Schools Newell Barney Middle School
High Schools Queen Creek High School
School District Queen Creek Unified District
Others
HOA Name Vision
HOA Fee Include Maintenance Grounds
Senior Community No
Tax ID 304-68-491
Ownership Fee Simple
Acceptable Financing Cash, Conventional, VA Loan
Horse Property N
Horse Feature Bridle Path Access
Listing Terms Cash, Conventional, VA Loan
Financing Conventional
Read Less Info
Want to know what your home might be worth? Contact us for a FREE valuation!

Our team is ready to help you sell your home for the highest possible price ASAP

Copyright 2024 Arizona Regional Multiple Listing Service, Inc. All rights reserved.
Bought with Russ Lyon Sotheby's International Realty
"My job is to find and attract mastery-based agents to the office, protect the culture, and make sure everyone is happy! "






