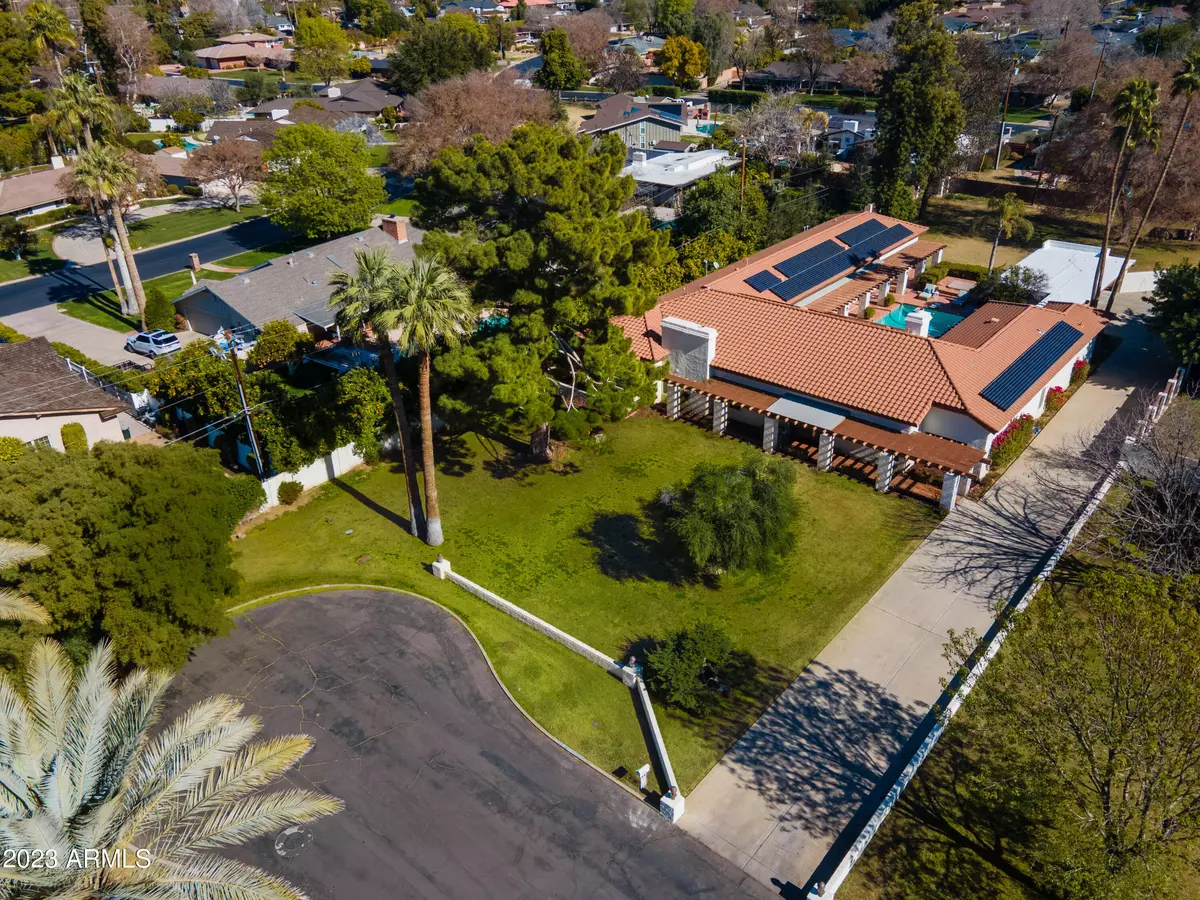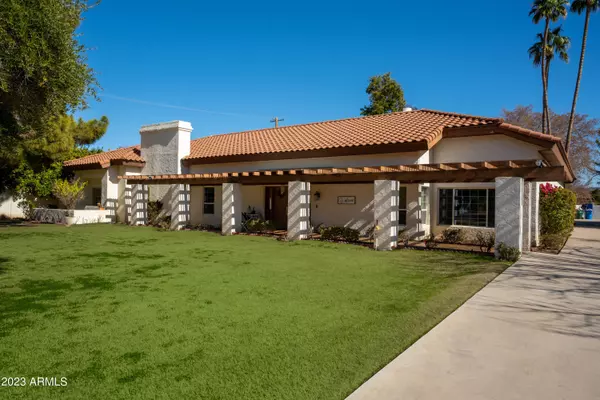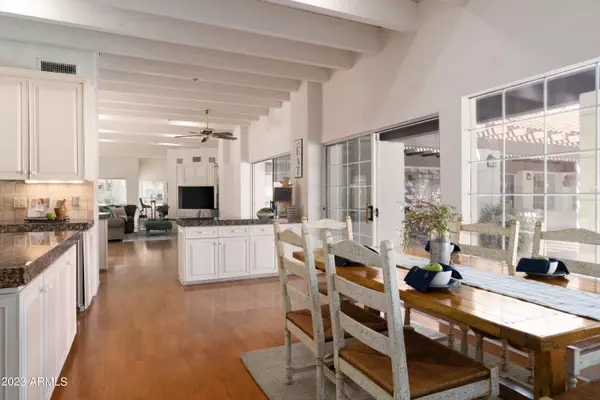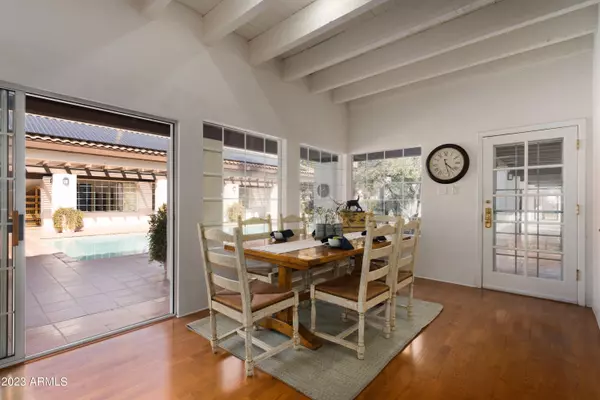$1,850,000
$2,200,000
15.9%For more information regarding the value of a property, please contact us for a free consultation.
4 Beds
4.5 Baths
5,921 SqFt
SOLD DATE : 05/31/2023
Key Details
Sold Price $1,850,000
Property Type Single Family Home
Sub Type Single Family - Detached
Listing Status Sold
Purchase Type For Sale
Square Footage 5,921 sqft
Price per Sqft $312
Subdivision Orangewood
MLS Listing ID 6503434
Sold Date 05/31/23
Style Other (See Remarks),Ranch
Bedrooms 4
HOA Y/N No
Originating Board Arizona Regional Multiple Listing Service (ARMLS)
Year Built 1949
Annual Tax Amount $13,322
Tax Year 2022
Lot Size 0.814 Acres
Acres 0.81
Property Description
Rare offering of this gorgeous Hacienda Estate on prestigious Wilder Road. This 4 bed/ 4.5 bath was designed by famous Architect Benny Gonzales.
Enjoy the custom built design and high quality construction with the 4 ensuite large Bedrooms & 4.5 Baths. The construction, fully Paid Solar System, Two 5 ton, 16 seer AC Units makes this house extremely energy efficient. Awesome Kitchen, Viking appliances, Granite counter tops, 2 fireplaces, Wet Bar, European hardwood floors. Fire sprinklers in ceiling. This oversized lot at the end of the enviable Wilder Road Culdesac boasts a diving pool with gas heated spa. Spectacular home for entertaining. This is an opportunity of a lifetime to make this exceptional property on one of the most desirable streets in North Central Phoenix your own.
Location
State AZ
County Maricopa
Community Orangewood
Direction West on Glendale Avenue to Wilder Road (approx. 4th Ave.). North on Wilder Road. Last Home on the Right. Private Cul de Sac
Rooms
Other Rooms Family Room
Master Bedroom Not split
Den/Bedroom Plus 4
Separate Den/Office N
Interior
Interior Features Eat-in Kitchen, Breakfast Bar, No Interior Steps, Kitchen Island, Bidet, Double Vanity, Full Bth Master Bdrm, Separate Shwr & Tub, Tub with Jets, Granite Counters
Heating Electric
Cooling Refrigeration, Ceiling Fan(s)
Flooring Carpet, Tile, Wood
Fireplaces Type 2 Fireplace, Family Room, Gas
Fireplace Yes
Window Features Sunscreen(s),Dual Pane,Low-E
SPA Heated,Private
Exterior
Exterior Feature Covered Patio(s), Patio, Storage, Built-in Barbecue
Garage Spaces 2.0
Carport Spaces 3
Garage Description 2.0
Fence Block, Wood
Pool Diving Pool, Private
Utilities Available City Gas, APS, SW Gas
Amenities Available None
Roof Type Tile
Private Pool Yes
Building
Lot Description Cul-De-Sac, Grass Front, Grass Back
Story 1
Builder Name CUSTOM
Sewer Sewer in & Cnctd, Public Sewer
Water City Water
Architectural Style Other (See Remarks), Ranch
Structure Type Covered Patio(s),Patio,Storage,Built-in Barbecue
New Construction No
Schools
Elementary Schools Madison Elementary School
Middle Schools Madison Meadows School
High Schools Central High School
School District Phoenix Union High School District
Others
HOA Fee Include No Fees
Senior Community No
Tax ID 160-33-016-B
Ownership Fee Simple
Acceptable Financing Conventional
Horse Property N
Listing Terms Conventional
Financing Conventional
Special Listing Condition Probate Listing
Read Less Info
Want to know what your home might be worth? Contact us for a FREE valuation!

Our team is ready to help you sell your home for the highest possible price ASAP

Copyright 2024 Arizona Regional Multiple Listing Service, Inc. All rights reserved.
Bought with Keller Williams Realty East Valley

"My job is to find and attract mastery-based agents to the office, protect the culture, and make sure everyone is happy! "






