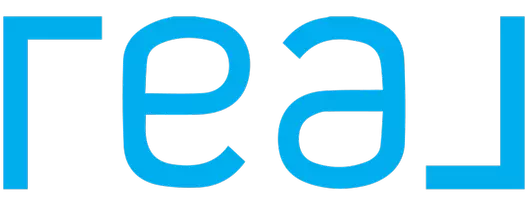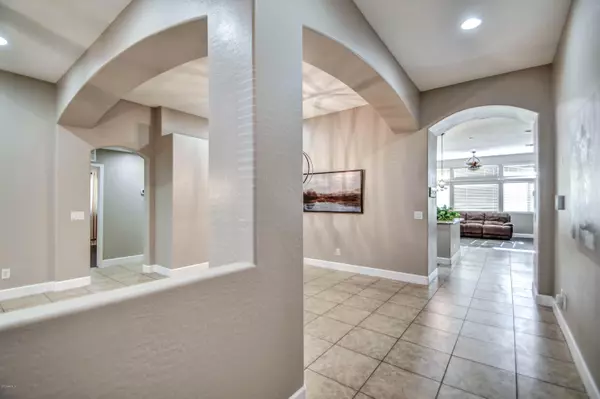$420,000
$437,000
3.9%For more information regarding the value of a property, please contact us for a free consultation.
5 Beds
3 Baths
2,514 SqFt
SOLD DATE : 03/26/2020
Key Details
Sold Price $420,000
Property Type Single Family Home
Sub Type Single Family - Detached
Listing Status Sold
Purchase Type For Sale
Square Footage 2,514 sqft
Price per Sqft $167
Subdivision Cholla Cove
MLS Listing ID 6022762
Sold Date 03/26/20
Bedrooms 5
HOA Fees $135/mo
HOA Y/N Yes
Originating Board Arizona Regional Multiple Listing Service (ARMLS)
Year Built 2006
Annual Tax Amount $2,050
Tax Year 2019
Lot Size 8,648 Sqft
Acres 0.2
Property Description
Absolutely stunning cul de sac property. This is your new Home Sweet Home. We'll try but there are too many features to mention. You need to come see this gem for yourself. There are contemporary features all over. The kitchen has stainless steel appliances, pantry, island with breakfast bar, and granite counter tops along with beautiful modern light fixtures. 4 spacious bedrooms all with ceiling fans. Tile flooring throughout the entire home makes for an incredibly elegant look. Vaulted ceilings. Neutral color paint. Separate living & family rooms. Cozy back yard with covered patio. Master bath suite with double sinks, garden tub, separate shower, and walk in closet. You just don't want to miss out so hurry & come take a look. Thanks for stopping in.
Location
State AZ
County Maricopa
Community Cholla Cove
Direction South on 59th ave.Sunnyside. Right on 59th lane. Right on Poinsettia.
Rooms
Other Rooms Guest Qtrs-Sep Entrn, Family Room
Den/Bedroom Plus 5
Separate Den/Office N
Interior
Interior Features Eat-in Kitchen, Breakfast Bar, 9+ Flat Ceilings, Double Vanity, Full Bth Master Bdrm
Heating Electric
Cooling Refrigeration
Flooring Tile
Fireplaces Number No Fireplace
Fireplaces Type None
Fireplace No
SPA None
Exterior
Parking Features RV Gate
Garage Spaces 2.0
Garage Description 2.0
Fence Block
Pool None
Utilities Available SRP
Amenities Available Management
Roof Type Tile
Private Pool No
Building
Lot Description Gravel/Stone Front, Synthetic Grass Back
Story 1
Builder Name MARLOR HOMES
Sewer Public Sewer
Water City Water
New Construction No
Schools
Elementary Schools Copperwood School
Middle Schools Copperwood School
High Schools Ironwood School
School District Peoria Unified School District
Others
HOA Name Associa AZ
HOA Fee Include Maintenance Grounds
Senior Community No
Tax ID 143-01-426
Ownership Fee Simple
Acceptable Financing Cash, Conventional, FHA, VA Loan
Horse Property N
Listing Terms Cash, Conventional, FHA, VA Loan
Financing Conventional
Read Less Info
Want to know what your home might be worth? Contact us for a FREE valuation!

Our team is ready to help you sell your home for the highest possible price ASAP

Copyright 2024 Arizona Regional Multiple Listing Service, Inc. All rights reserved.
Bought with Keller Williams Realty Phoenix
"My job is to find and attract mastery-based agents to the office, protect the culture, and make sure everyone is happy! "






