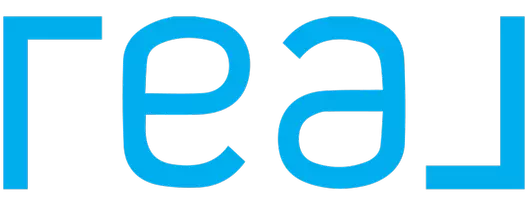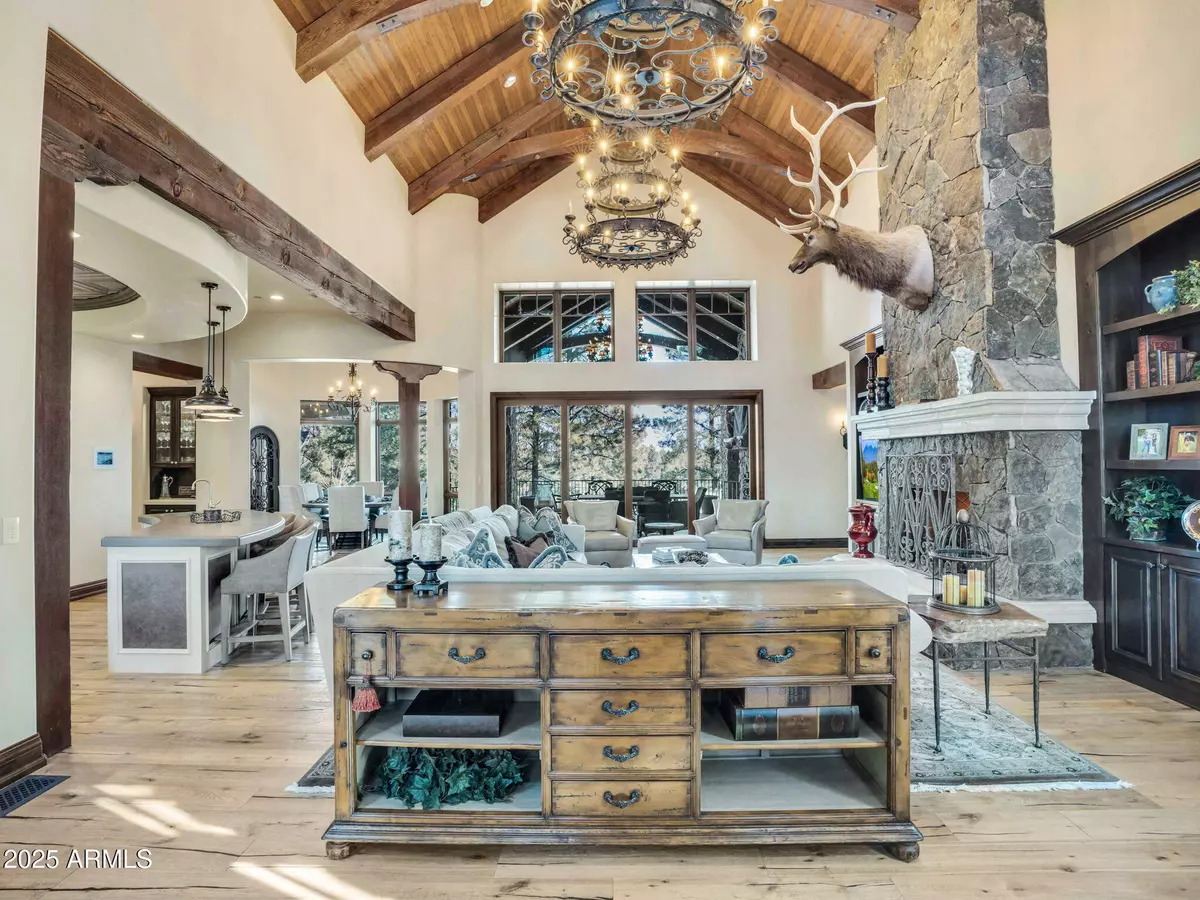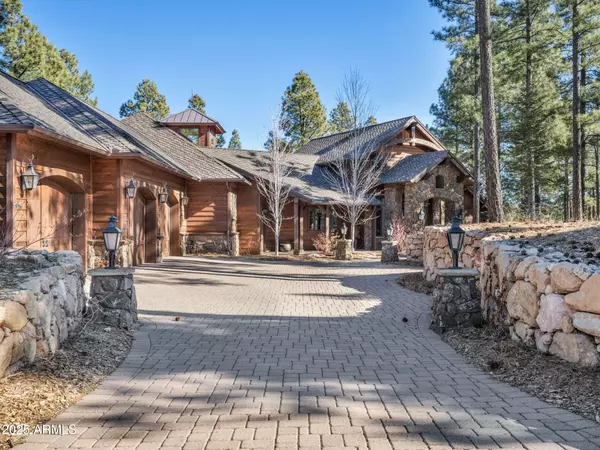4 Beds
4.5 Baths
4,642 SqFt
4 Beds
4.5 Baths
4,642 SqFt
Key Details
Property Type Single Family Home
Sub Type Single Family - Detached
Listing Status Active
Purchase Type For Sale
Square Footage 4,642 sqft
Price per Sqft $1,249
Subdivision Pine Canyon
MLS Listing ID 6800186
Bedrooms 4
HOA Fees $795/qua
HOA Y/N Yes
Originating Board Arizona Regional Multiple Listing Service (ARMLS)
Year Built 2015
Annual Tax Amount $16,346
Tax Year 2024
Lot Size 0.760 Acres
Acres 0.76
Property Description
The primary suite has its own private balcony with a porch swing overlooking the golf course, and boasts one of the most luxurious baths complete with a large tiled walkthrough steam shower, separate his and her vanities, makeup vanity, copper soaking tub, two walk-in closets (one with an additional laundry room), and even his/her separate toilets including a urinal.
On the opposite end of the home there are 3 additional en-suite bedrooms, one with it's on private balcony, and even a fully automated theater room. The state-of-the-art home theater includes comfy leather power recliners with seating for 8, a sound system that rivals large movie theatres equipped with 13 speakers allowing for 2,500 watts of sound, a 140" ultra-high-definition projection system, custom designed acoustic treatments, hand crafted wood paneling, and custom lighting all of which complete the most ultimate cinema experience in your very own home.
Additional features include, but not limited to, an epoxied 3-car garage with cabinets and a separate workspace, surround sound throughout and Control4 smart home system which gives the owner the ability to control the homes lighting, sound, security and comfort from one location as well as set their own unique moods whether daytime, nighttime or entertainment settings.
This home is being sold with almost all the furnishings, and is move in ready. This is the ultimate tranquil mountain retreat.
Location
State AZ
County Coconino
Community Pine Canyon
Direction I-17 north, Lake Mary Road exit. East on Lake Mary Rd. for 1 mile to JW Powell Blvd. East on JW Powell to entrance.
Rooms
Den/Bedroom Plus 5
Separate Den/Office Y
Interior
Interior Features See Remarks, Eat-in Kitchen, Breakfast Bar, Drink Wtr Filter Sys, Furnished(See Rmrks), Fire Sprinklers, Vaulted Ceiling(s), Kitchen Island, Double Vanity, Full Bth Master Bdrm, Separate Shwr & Tub, High Speed Internet, Smart Home, Granite Counters
Heating See Remarks, Natural Gas
Cooling Ceiling Fan(s), Programmable Thmstat, See Remarks
Flooring Carpet, Tile, Wood
Fireplaces Type 2 Fireplace, Exterior Fireplace, Living Room, Gas
Fireplace Yes
Window Features Dual Pane,Wood Frames
SPA None
Exterior
Exterior Feature Balcony, Covered Patio(s), Private Street(s), Built-in Barbecue
Parking Features Attch'd Gar Cabinets, Electric Door Opener
Garage Spaces 3.0
Garage Description 3.0
Fence See Remarks
Pool None
Landscape Description Irrigation Back, Irrigation Front
Community Features Gated Community, Guarded Entry, Playground, Biking/Walking Path
Amenities Available Club, Membership Opt, Rental OK (See Rmks)
View Mountain(s)
Roof Type Composition
Private Pool No
Building
Lot Description Desert Back, Desert Front, On Golf Course, Irrigation Front, Irrigation Back
Story 1
Builder Name unk
Sewer Public Sewer
Water City Water
Structure Type Balcony,Covered Patio(s),Private Street(s),Built-in Barbecue
New Construction No
Schools
Elementary Schools Other
Middle Schools Other
High Schools Other
School District Other
Others
HOA Name PC Village Master
HOA Fee Include Maintenance Grounds,Street Maint
Senior Community No
Tax ID 105-10-399-B
Ownership Fee Simple
Acceptable Financing Conventional
Horse Property N
Listing Terms Conventional

Copyright 2025 Arizona Regional Multiple Listing Service, Inc. All rights reserved.
"My job is to find and attract mastery-based agents to the office, protect the culture, and make sure everyone is happy! "






