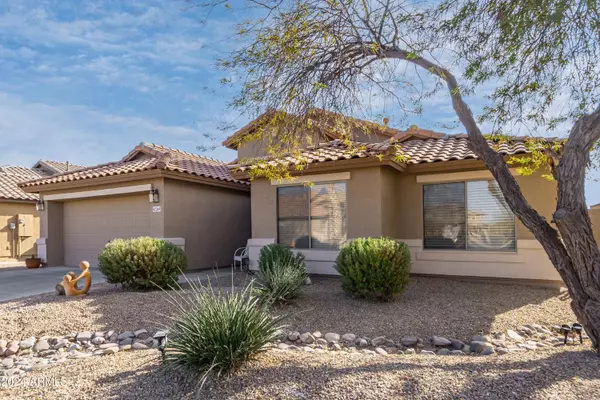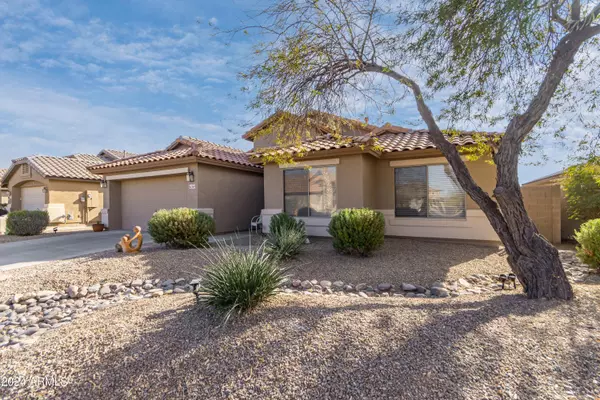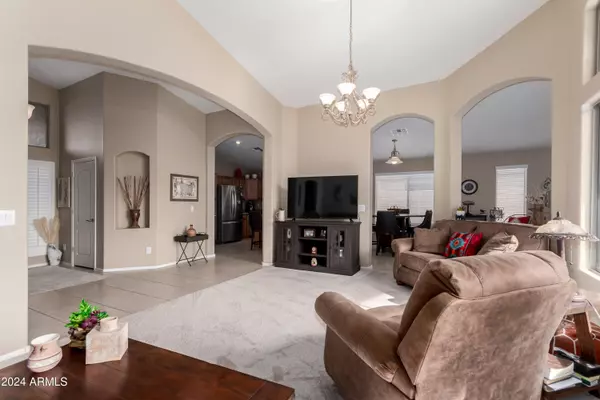3 Beds
2 Baths
1,918 SqFt
3 Beds
2 Baths
1,918 SqFt
Key Details
Property Type Single Family Home
Sub Type Single Family - Detached
Listing Status Active
Purchase Type For Sale
Square Footage 1,918 sqft
Price per Sqft $205
Subdivision Phase Ii Parcel 13 At Rancho El Dorado
MLS Listing ID 6797328
Style Ranch
Bedrooms 3
HOA Fees $157/qua
HOA Y/N Yes
Originating Board Arizona Regional Multiple Listing Service (ARMLS)
Year Built 2004
Annual Tax Amount $2,499
Tax Year 2024
Lot Size 6,676 Sqft
Acres 0.15
Property Description
This beautiful home offers 3 spacious bedrooms, a den, and an open-concept living room and kitchen. The kitchen shines with granite countertops, a large island/bar, and plenty of cabinet space. The master suite features a beautiful walk-in shower in remodeled bathroom, and private patio access with stunning golf course views. Spare bathroom remodeled as well! Enjoy the 2023 Hot Water Heater and 2024 Train HVAC. Also has Plantation Shutters! Unwind each evening with breathtaking Arizona sunsets from your greenscaped backyard.
Don't miss your chance to score this ''hole-in-one'' home!
Location
State AZ
County Pinal
Community Phase Ii Parcel 13 At Rancho El Dorado
Direction John Wayne Parkway to W Lakeview Drive. Right on Rancho El Dorado Parkway. Rancho Parkway to N Van Loo Drive. Van Loo to W Little Drive. West to Home on left.
Rooms
Other Rooms Family Room
Den/Bedroom Plus 4
Separate Den/Office Y
Interior
Interior Features Eat-in Kitchen, Breakfast Bar, No Interior Steps, Vaulted Ceiling(s), Kitchen Island, Pantry, 3/4 Bath Master Bdrm, Double Vanity, High Speed Internet, Granite Counters
Heating Natural Gas
Cooling Refrigeration, Programmable Thmstat, Ceiling Fan(s)
Flooring Carpet, Tile
Fireplaces Number No Fireplace
Fireplaces Type None
Fireplace No
Window Features Sunscreen(s),Dual Pane
SPA None
Exterior
Exterior Feature Covered Patio(s)
Parking Features Dir Entry frm Garage, Electric Door Opener
Garage Spaces 2.0
Garage Description 2.0
Fence Block, Wrought Iron
Pool None
Community Features Golf, Playground, Biking/Walking Path
Amenities Available Management
Roof Type Tile
Private Pool No
Building
Lot Description Sprinklers In Rear, Sprinklers In Front, Desert Back, Desert Front, On Golf Course, Synthetic Grass Back
Story 1
Builder Name unknown
Sewer Public Sewer
Water Pvt Water Company
Architectural Style Ranch
Structure Type Covered Patio(s)
New Construction No
Schools
Elementary Schools Santa Rosa Elementary School
Middle Schools Maricopa Wells Middle School
High Schools Maricopa High School
School District Maricopa Unified School District
Others
HOA Name Rancho El Dorado HOA
HOA Fee Include Maintenance Grounds
Senior Community No
Tax ID 512-14-367
Ownership Fee Simple
Acceptable Financing Conventional, FHA, VA Loan
Horse Property N
Listing Terms Conventional, FHA, VA Loan

Copyright 2024 Arizona Regional Multiple Listing Service, Inc. All rights reserved.
"My job is to find and attract mastery-based agents to the office, protect the culture, and make sure everyone is happy! "






